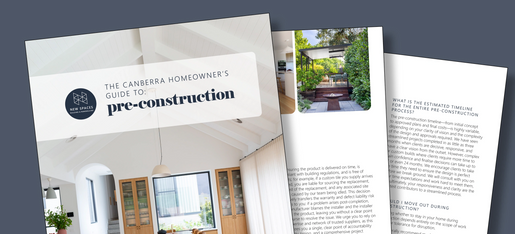bruce : renovation
New Spaces was engaged to renovate this dated townhouse in Bruce into a contemporary and elegant home for our downsizing clients. Together with Viceroy Studio, we have increased the usable space and functionality of the kitchen and living areas, installed new double glazed windows throughout the home, updated the bathrooms and laundry, and completed a cosmetic renovation to the interiors of the rest of the home.

award success
The kitchen in our Bruce renovation was successful in winning Renovated Kitchen up to $75,000 at the recent Housing Industry Awards ACT/Southern NSW Awards.
It was also a finalist for HIA Kitchen of the Year.






The project involved several complexities associated with the existing home, including an awkward angular floor plan, structural walls within the existing kitchen layout and body corporate imposed colour palette constraints.
The highlight of this renovation is the new kitchen. The angular floor plan of the original kitchen was cleverly addressed by incorporating a triangular island bench, maximising usable space, creating better circulation and connection to the adjoining dining and lounge areas. This unique feature serves as a practical workspace, creates a captivating focal point, and an informal seating area, intentionally located to take advantage of the views. The body corporate mandated window colour, while limiting the palette, inspired a warm, soft and inherently inviting aesthetic in both material colour and finish selections. Durable and high-quality polyurethane finish in a warm white was used for cabinetry, while timber-look overhead cupboards echo the tones of the timber flooring. The earthy finish and tones of the selected limestone benchtops, provides unique character and a luxurious and timeless appeal. Integration of the fridge and dishwasher contributes to a clean, cohesive look. The bespoke triangular island bench features soft curved edges, make the island a striking focal point, enhancing both functionality and beauty of the kitchen.
Builder: New Spaces
Interior Design: Viceroy Studio
Joinery: TopShelf Joinery
Photography: Adam McGrath
















contact us
contact us
contact us
Get in touch, and let us know more about your next project. We'd love to help.
SUBSCRIBE
contact us
contact us
Subscribe to our newsletter for monthly residential building news, emerging trends, as well as project + New Spaces updates.

the canberra homeowner's guide to pre-construction
Our step-by-step breakdown of what to expect during this vital phase and how our collaborative approach can make all the difference.