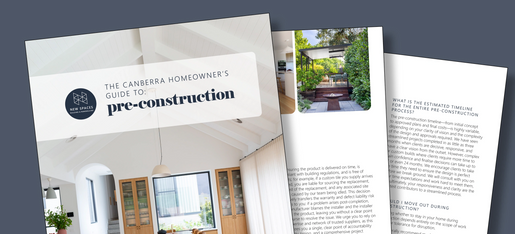CALWELL : KITCHEN & DINING RENOVATION
Previously, a rabbit warren of kitchen, small living and an unused dining space, the owners dreamt of an open kitchen, living and dining space. The renovation involved demolishing internal walls and the existing kitchen, replacing windows, replacing carpet with new timber parquetry flooring to match the existing floor, and new kitchen installation.
The highlights of this beautiful new space include the rounded island bench, wrapped in white kit-kat tiles; the use of olive and dark cabinetry, connecting the beautiful gardens with the indoors; and the freshly sanded and matte sealed parquetry flooring.
After talking about this renovation for many years, the owners are thrilled with their new, open space, that caters to their growing family.
contact us
contact us
contact us
Get in touch, and let us know more about your next project. We'd love to help.
SUBSCRIBE
contact us
contact us
Subscribe to our newsletter for monthly residential building news, emerging trends, as well as project + New Spaces updates.

the canberra homeowner's guide to pre-construction
Our step-by-step breakdown of what to expect during this vital phase and how our collaborative approach can make all the difference.
