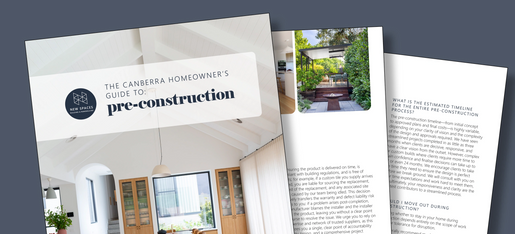curtin : extension & renovation
New Spaces was brought on to deliver an extension and partial renovation to this family home in Curtin. Designed by Baxter Design, the new floorplan connects the existing home with the extension by a linkway, giving the owners a glance at the exterior of the new building, as well as the beautiful surrounding gardens.
The extension includes: a new living space, bedroom, bathroom, and laundry, as well as internal access to the re-engineered garage. Interior design by YOLK on the Inside, delivers high quality joinery, fixtures, and fittings throughout. The timber composite cladding to the exterior of the extension integrates beautifully with the home's extensive established gardens.
The existing home renovation showcases a highly considered kitchen design for the client who is an avid cook, including stunning matte finish stone benchstops, and a new timber bi-fold window opening out to a custom concrete servery. The renovation also includes: a new timber sliding door from the dining room, new bathroom and storage room, a timber floor restoration to the lounge room, and a complete re-roof from tile to metal, seamlessly connecting the extension with the existing house.
Once construction began, New Spaces coordinated the client, designer and engineer to implement on-site changes, including re-designing and re-engineering the existing garage. The result is a more streamlined integration with the extension at the rear, a more functional use of space, and a contemporary finish for the garage.
The outcome of this extension and renovation is a well designed and executed extension, and remodelling of the existing home to deliver more functional living, as well as an additional bedroom and bathroom to a busy family, whilst maximising the storage potential, and overall value of the home.
contact us
contact us
contact us
Get in touch, and let us know more about your next project. We'd love to help.
SUBSCRIBE
contact us
contact us
Subscribe to our newsletter for monthly residential building news, emerging trends, as well as project + New Spaces updates.

the canberra homeowner's guide to pre-construction
Our step-by-step breakdown of what to expect during this vital phase and how our collaborative approach can make all the difference.
