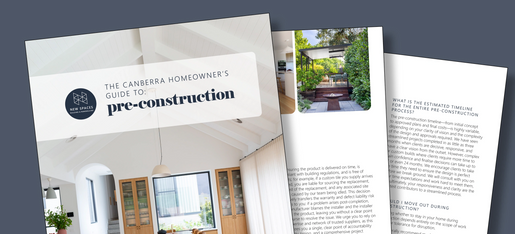TURNER : EXTENSION & RENOVATION
New Spaces has transformed this 1946 Inner North cottage, where historical charm meets contemporary elegance. This project stands as a testament to successful collaboation throughout design and construction to create a home that enhances the homeowner's lifestyle and sets an aspirational standard for residential architecture and construction, proving that preserving the past can create a home perfectly suited for the future.

award finalist
Our Turner project was announced as a finalist for the following 2025 awards: HIA Renovation/Extension over $800,000, HIA Heritage Renovation over $1m, and Master Builders Association ACT Renovation/Extension $1m - $2.5m
seemless integration & heritage preservaton
This project was guided by a design philosophy that seamlessly merged contemporary sophistication with the timeless charm of the original dwelling. Central to the design approach was a commitment to both preservation and sustainability. The existing residence was carefully maintained, minimising environmental impact and honouring its historical significance. The contemporary extension was then integrated in a way that respected the original streetscape, mirroring existing materials and forms.
sustainable. efficient. healthy
The design and construction of this home prioritised sustainability, energy efficiency, and healthy home principles. The project aimed to guide the homeowners toward eco-conscious choices, preserving the existing residence to lower the embodied carbon footprint. Energy efficiency was enhanced with new double-glazed and thermally broken windows, high-performance insulation, and passive solar design principles, including a slab-on-ground foundation, large north-facing windows, and shading devices. The homeowners opted for full electrification, incorporating electric appliances, a solar system, and heat-pump hot water inverters. Sustainable and healthy materials were chosen for interior finishes, contributing to a comfortable, energy-efficient, and healthy home.






inspiring interiors
The home's interior design masterfully blends functionality with sensory delight, embodying a contemporary farmhouse aesthetic. Custom joinery solutions maximise storage and practicality, while unique, high-quality finishes, such as curved v-joint panelling, Venetian plaster, and polished concrete, add layers of texture and sophistication. The dramatic cathedral ceiling, executed to perfection with false beams and rafters, stands as the hero of the home, creating a sense of grandeur and warmth. To enhance the living experience, biophilic and experiential design principles were thoughtfully integrated. Strategically placed window seats, 'pause points,' invite moments of stillness and connection with the surrounding environment. Furthermore, a clear sightline from the front door through the home to the backyard creates an inviting sense of flow and openness. Functionality and accessibility were also paramount, with a single-level extension designed to support aging in place and an integrated utility zone streamlining daily tasks.












happy homeowners & impressed neighbours
The homeowners have expressed immense satisfaction with the seamless integration, quality finish, energy efficiency, and their general enjoyment of the home. They highlighted the collaborative approach of the entire team, from engineers and architects to the builder, interior designer, and subcontractors. They emphasised the importance of early collaboration during the design phase, which ensured buildability and resulted in a flawless execution that surpassed their expectations. Positive feedback extends to the neighbouring community who admire and appreciate the sympathetic design.
Builder: New Spaces
Architect: Heyward Lance Architecture
Interior Design: Leftfield Studio
Photography: Adam McGrath
contact us
contact us
contact us
Get in touch, and let us know more about your next project. We'd love to help.
SUBSCRIBE
contact us
contact us
Subscribe to our newsletter for monthly residential building news, emerging trends, as well as project + New Spaces updates.

the canberra homeowner's guide to pre-construction
Our step-by-step breakdown of what to expect during this vital phase and how our collaborative approach can make all the difference.