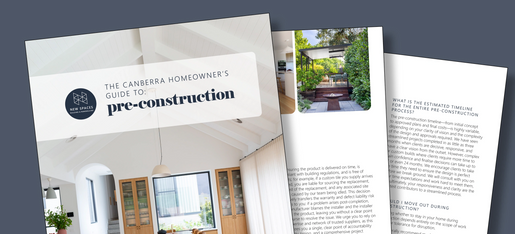WESTON: EXTENSION & RENOVATION
The simple vision to open up this old home in Weston to add an extra bedroom, ensuite, and garage, has resulted in a superb extension, and entire house renovation.
The home was extended out to the side, to include two new bedrooms, an ensuite and walk-in robe, built over a new double garage, whilst the internal remodeling saw the complete opening up of the kitchen, dining and living areas. The living area flows onto a new deck and pergola that overlooks stuning gardens, including a fire-pit and semi-round, stone clad seating area.
Designed and built with the clients love of entertaining in mind, the house also features a custom built wine cellar with bold, double glazed, black doors off the dining area, as well as a built-in gas fireplace, and a beautiful, open kitchen, with a large, uninterrupted island bench.
The build was structurally complex, with the added challenge of unseasonal rain adding to the already large amount of excavation required to achieve the lower-level garage. Throughout the build, New Spaces worked closely with architect Zok Designs and engineers to maximise the structural integrity of the extension and the existing home, and provide the owners with additional garage storage.
New Spaces worked closely with the owners throughout the build to accomodate a large number of design and finish changes, as well as scope changes, to ensure that we delivered a polished, turn-key house that our clients are now so proud to call their home.
Design: Zok Design
Photography: Ben King Photography
contact us
contact us
contact us
Get in touch, and let us know more about your next project. We'd love to help.
SUBSCRIBE
contact us
contact us
Subscribe to our newsletter for monthly residential building news, emerging trends, as well as project + New Spaces updates.

the canberra homeowner's guide to pre-construction
Our step-by-step breakdown of what to expect during this vital phase and how our collaborative approach can make all the difference.
